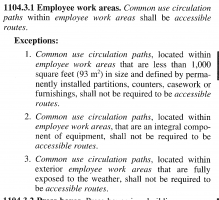
Does a 125 sf storage room need to have an ADA compliant door width and maneuvering clearances, if the room is only used by employees? If not, which code determines the minimum door opening width?
IBC 2012, ADA 2010, ANSI A117.1-2003

That section refers to "common use circulation paths" which I'm not sure apply to an opening from one room into another. It's not really a circulation path used by multiple people. There will just be one person, the concierge, going between the front desk and the storage room.
We are planning to demolish a portion of an existing thick wall in order to get our opening between the rooms. However that opening can only be 33" wide, and the wall is approximately 2'-6" deep. Therefore it does not meet the ADA requirements of 404.2.3 "openings more than 24 inches deep shall provide a clear opening of 36 inches minimum." Since I can't make this opening comply, do I need to add a second opening through another wall in order to comply with ADA? Or is the opening acceptable because it's an employee-only work area and the ADA opening requirement doesn't apply?
I'll try to post a sketch if I can figure out how.
Do you have to be a Sawhorse member to post attachments?
In any case, one additional comment:
ADA 203.9 Employee Work Areas states those areas "shall be designed and constructed so that individuals with disabilities can approach, enter, and exit the employee work area." But it doesn't give any specifics on which requirements satisfy this clause. Is this a gray area, or are there specifics for this situation?
Specifics as in technical requirements would be found in Chapter 4 - 404, 404.2.3 clear width. Inset your door midway in the width and you should comply.
As a building Code Inspector I don't enforce the ADA (a civil rights law) but I do enforce the 2015 IBC for accessibity in my state. I would not consider a storage room an area containing a primary function. This would be under the Existing Buildings Chapter 34:
3411.6 Alterations.
A building, facility or element that is altered shall comply with the applicable provisions in Chapter 11 of this code and ICC A117.1, unless technically infeasible . Where compliance with this section is technically infeasible , the alteration shall provide access to the maximum extent technically feasible.
Exceptions:
1. The altered element or space is not required to be on an accessible route, unless required by Section 3411.7.
2. Accessible means of egress required by Chapter 10 are not required to be provided in existing buildings and facilities.
3. The alteration to Type A individually owned dwelling units within a Group R-2 occupancy shall meet the provision for a Type B dwelling unit and shall comply with the applicable provisions in Chapter 11 and ICC A117.1.
3411.7 Alterations affecting an area containing a primary function.